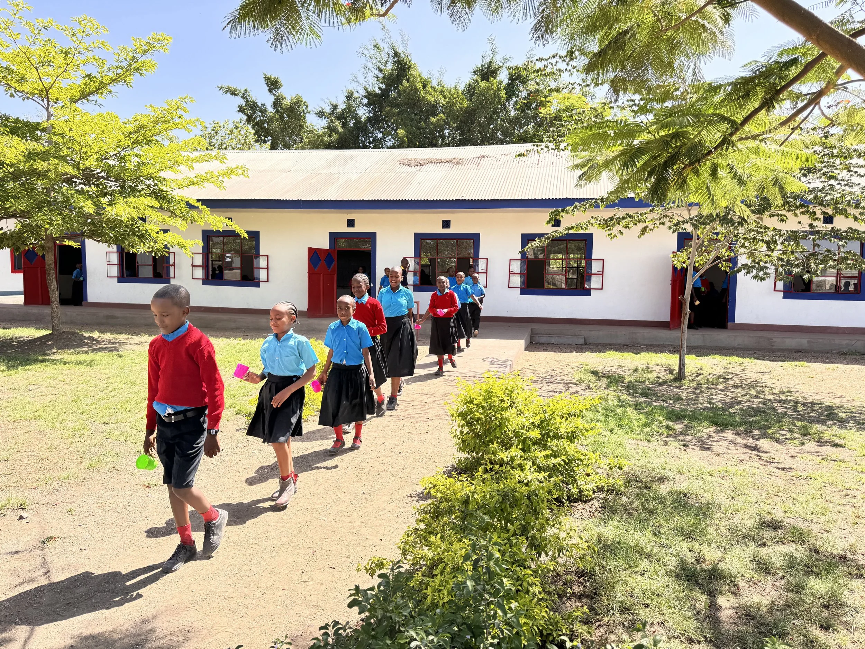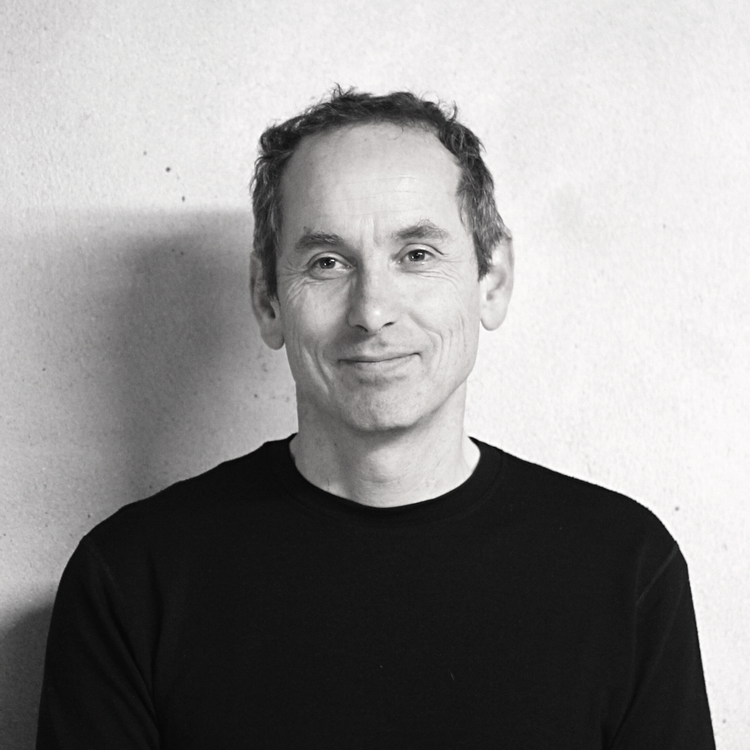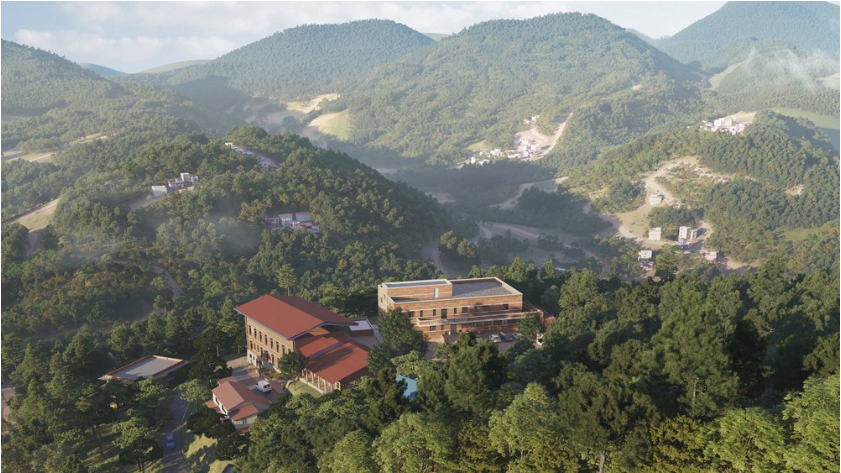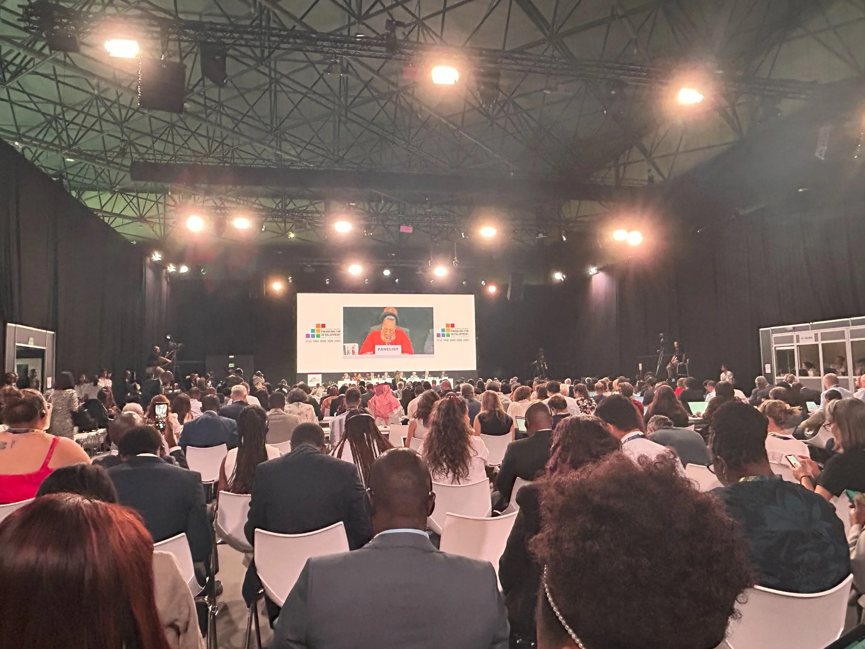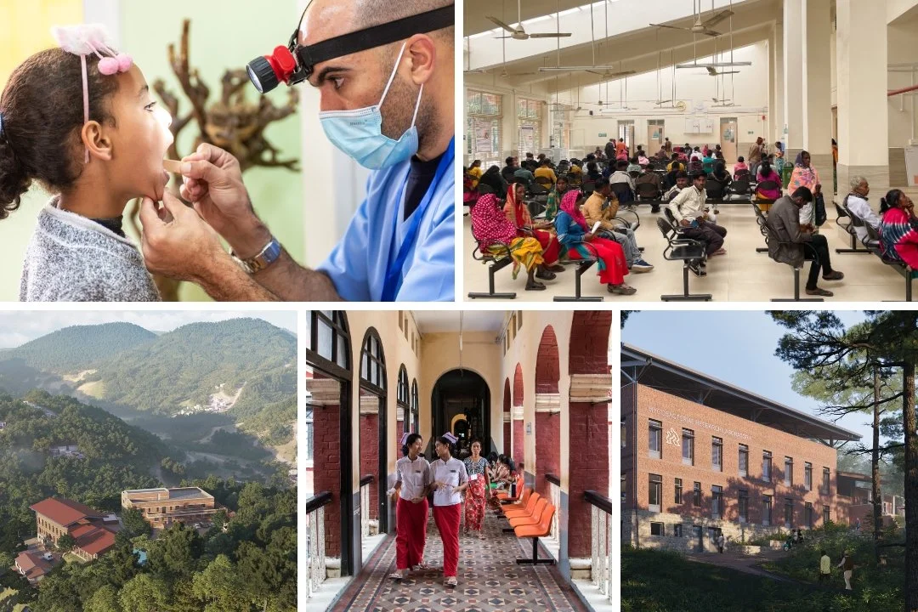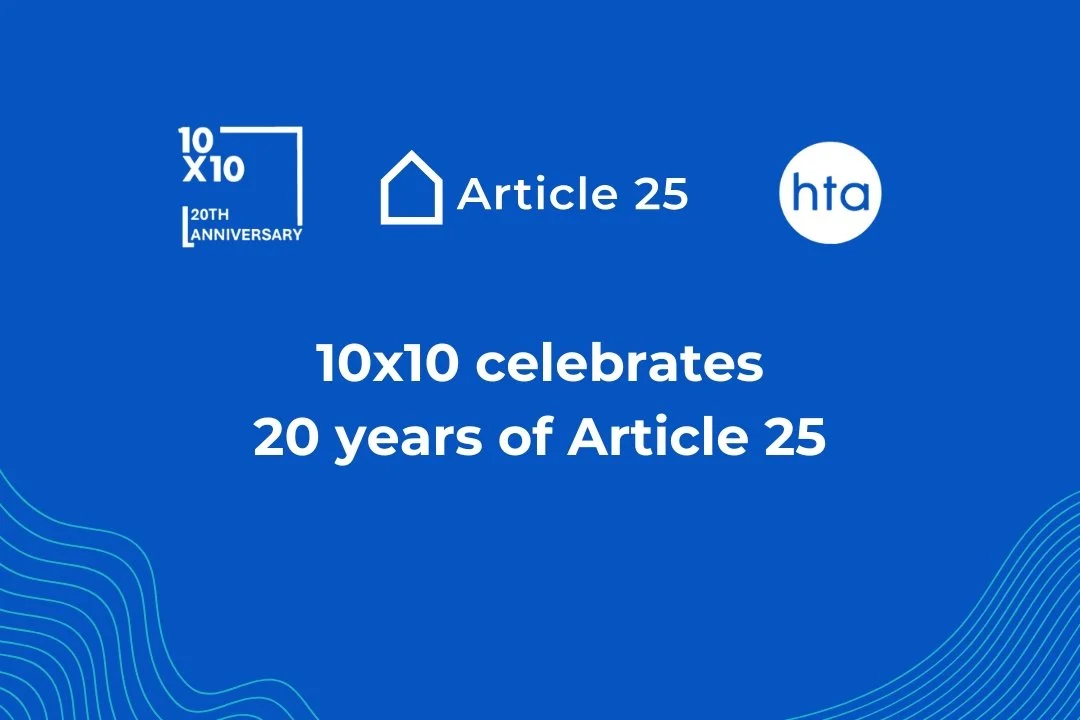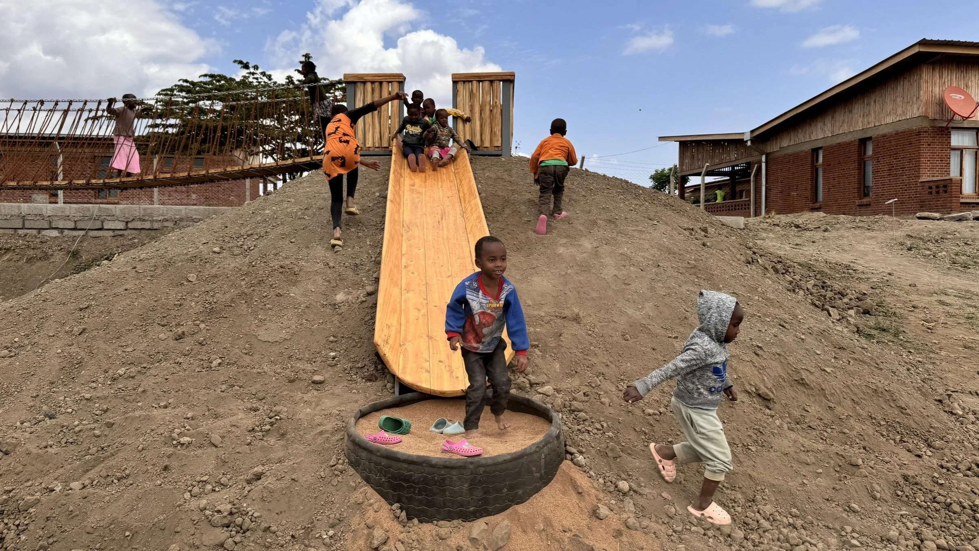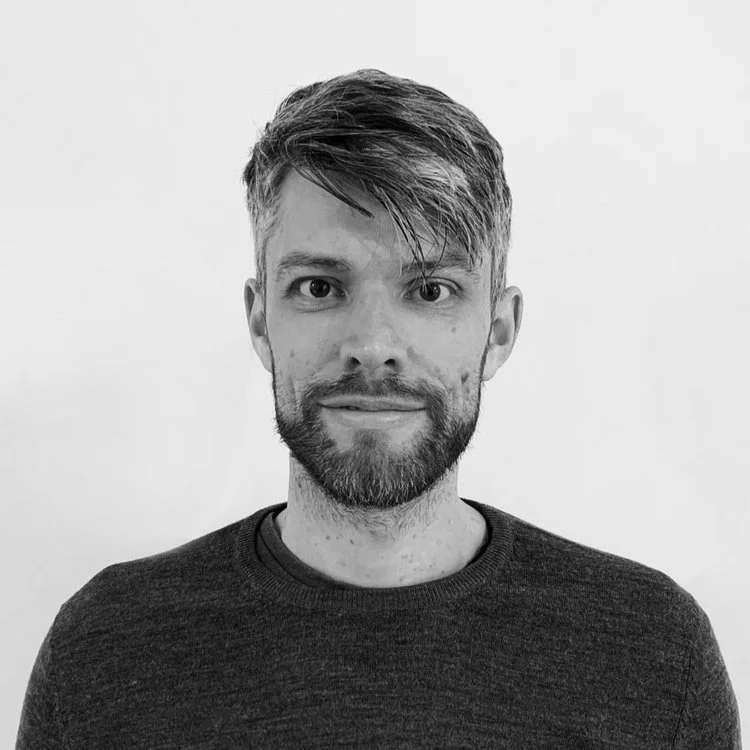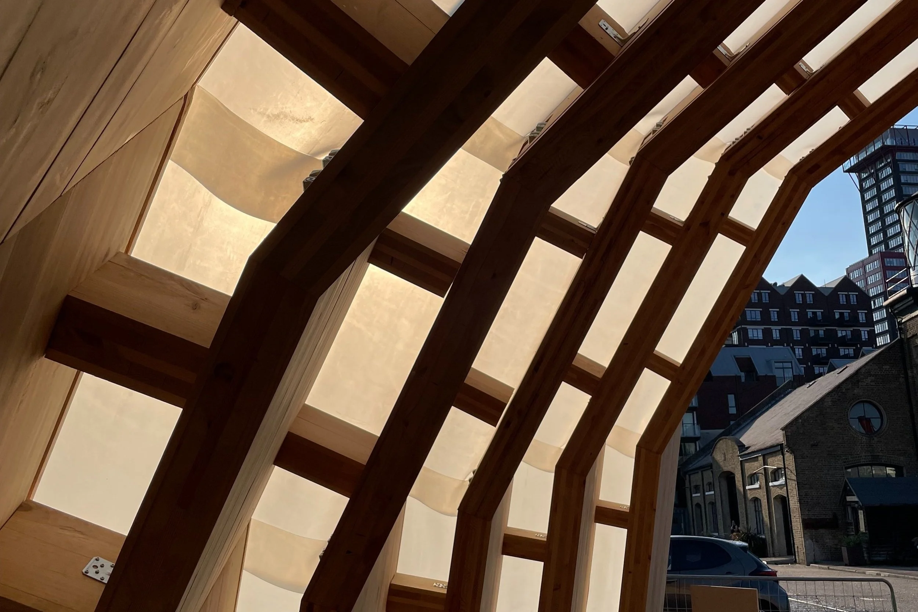News
The latest updates from the drawing board, our building sites around the world, and Article 25.
Read where we have been featured in the press here.
Progress on the ground at Kao La Amani Primary School and Pre-School: New facilities to transform learning in Boma Ng’ombe
Phase 1 refurbishment works at Kao La Amani School are complete, with pupils back in bright, safe classrooms while designs for new shared facilities move forward. Solar power, water infrastructure and a new dining-library hub will transform daily life for children in Boma Ng’ombe.
Voices from the field: Interview with David Hahn
David Hahn, Article 25’s Senior Architectural Advisor for Healthcare, reflects on how listening, collaboration, and clear communication shape hospital buildings that truly serve the people who use them.
Building for resilience: Preparing Montserrat’s New National Hospital for hurricane season
As construction of Montserrat’s new National Hospital advances, resilience is built into every detail. From hurricane preparedness to long-term disaster mitigation, the Article 25 team is ensuring this facility will stand strong against storms - protecting both people and progress on the island.
Stronger by design: Architecture that withstands disasters and protects communities
Resilient building design saves lives - Article 25’s hospitals, schools and homes are built to withstand climate disasters and protect communities worldwide.
Introducing the Khammouane Hospital Masterplan: Expanding healthcare in Central Laos
Article 25’s new masterplan for Khammouane Hospital in Laos will transform outdated facilities into modern, resilient healthcare spaces designed for staff, patients and future growth.
Building together: Local voices shaping Kao La Amani Children’s Village
At Kao La Amani Children’s Village in Tanzania, local professionals are leading the way in creating safe, sustainable homes for orphaned children. By combining technical expertise with community insight, Site Architect Paulina Shari Stanley and Engineer Gloria Shali are proving that the best humanitarian architecture is built with communities, not just for them.
Delivering impact where it matters most: Key messages from the Fourth Financing for Development Forum
Article 25 shares key takeaways from the 2025 Financing for Development Forum and how our projects turn global goals into local action.
Accelerating impact: How Article 25 is delivering on the UN Sustainable Development Goals in the built environment
Article 25 is delivering 16 of the 17 UN Sustainable Development Goals through design-led, community-driven buildings worldwide.
20 years of building better futures: Celebrating 20 of our favourite projects
Celebrating 20 years of humanitarian architecture, Article 25 reflects on 20 transformative projects that have delivered lasting impact worldwide.
Article 25: Voices across Africa
From Tanzania to Niger and beyond, the voices behind Article 25’s projects share how architecture changes lives—creating schools, homes and clinics that truly serve communities. This is the story of design rooted in collaboration, sustainability and lasting impact across Africa.
A hospital for the future: Planning for Montserrat’s growth
Montserrat's new National Hospital is a transformative project, bringing resilient, sustainable healthcare to support the island’s growth and long-term recovery.
10x10 special edition: Celebrating 20 years of Article 25
Join us on 3rd July 2025 at HTA Design for 10x10, celebrating 20 years of Article 25's impact.
Voices from the field: Nora Wuttke – the ‘diplomat architect’
Discover how Nora Wuttke, former Site Architect at Article 25, transformed communities by delivering life-changing, sustainable buildings in Yangon.
Architecture for impact: Visiting two transformative projects in Tanzania
Article 25’s visit to Tanzania showcased the transformative impact of sustainable architecture on education and community resilience.
Voices from the field: Interview with Marie Herber
Discover how Marie Herber, former Site Architect at Article 25, transformed communities by creating life-changing, sustainable buildings in Nepal.
Sliding into a fairer start in life: Playground opens at children’s village in Boma, Tanzania
In September 2024, the Kao La Amani Children’s Village in Boma, Tanzania celebrated the opening of its innovative playground, offering orphaned children a fun, creative space built through collaboration with Article 25 and Tír na nÓg Children’s Foundation.
An interview with Project Architect, Mario Balducci
Read Project Architect Mario Balducci's inspiring journey from designing luxury homes to creating life-changing structures in developing countries through his work with Article 25.
Exploring Innovation & Inclusion: Highlights from the London Festival of Architecture 2024
Exploring three highlights from our team members’ experiences at the 2024 London Festival of Architecture.

